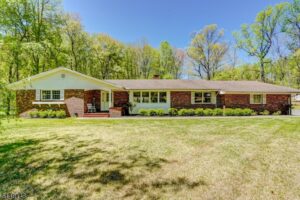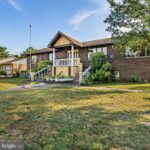516 Harbor Pl West New York, NJ 07093
Absolutely stunning Harbor Home Mansion-a masterpiece of design and craftsmanship…
$2,900,000
23 Stony Brook Dr, Warren, NJ 07059, USA
Sold
$700,000

Property ID :
RH-40890-property

Situated within a collection of one and two-story, nicer properties lies our subject – a sprawling, single-level, brick, ranch-styled home offering over 2,500 square feet of glorious space on the exceptionally open and engaging first level. Beautiful hardwood flooring runs throughout most of the home from the entry foyer to the expansive, soft-seating areas consisting of a large living room, dining room and a family room with a raised hearth, wood-burning fireplace. The well-lit interior reveals a great deal of ambient light while simultaneously enjoying recessed illumination in most spaces. The eat-in-kitchen features Maple cabinetry, granite counter-surfaces, a subway-tiled backsplash, a pantry and a separate breakfast area. Just off the kitchen lies a butler’s pantry w/butcher block counter and a 2nd dishwasher. There’s a pretty, year-round, sun room which leads to a large, masonry patio overlooking the expansive rear grounds. A bedroom (one of four) is directly adjacent to a full bath on the easternmost wing of the home. We find the primary bedroom on the opposing wing offering a newer, full bath along with two additional bedrooms serviced by a new full, hall bath with a shower over a tub. The home’s dry, finished lower level is simply massive. Eighteen (1,800) hundred square feet of smartly-configured space reveals a large recreation room, gym area, laundry room, play room, two offices, a full bathroom w/stall shower & a mechanicals room w/5 zone Gas HWBB & central A/C.
Absolutely stunning Harbor Home Mansion-a masterpiece of design and craftsmanship…
$2,900,000
Great Manhattan skyline views from this lovely 1,137 SF two…
$2,345,000
 432 N Packard St, Hammonton, NJ 08037
432 N Packard St, Hammonton, NJ 08037